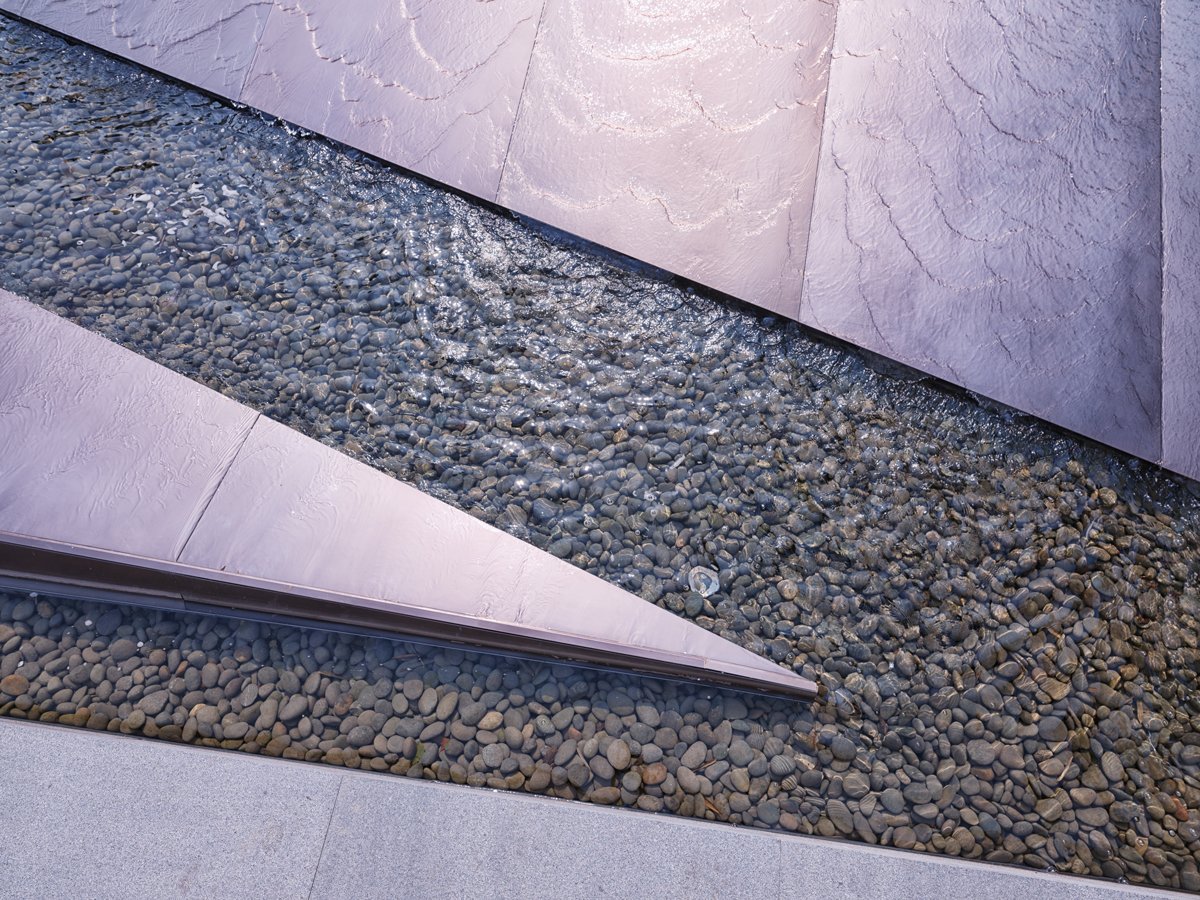
Commercial
Shanghai Pudong Office
Office fit-out for a global, high-tech headquarters office. This 50,000 sq ft of space in Shanghai's Pudong area includes lobby, exhibition center, auditorium, offices, meeting rooms, cafeteria, and landscaping. A connection with the exterior can be felt throughout with water features and plantings in the lobby, as well as balconies off the executive offices. This is a LEED certified building with materials and finishes locally sourced. The lobby design is in collaboration with anyScale Design.






















